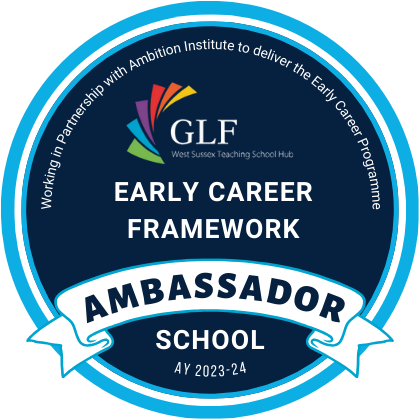Accessibility Plan
Introduction
Manor Green is a community special school for pupils aged 2-11 with learning needs. All pupils have a learning difficulty covering a wide range from profound and multiple difficulties to moderate needs and includes severe learning difficulties, physical difficulties, sensory impairments, emotional, social and behaviour difficulties and autistic spectrum conditions. All pupils have a statement (EHCP).
The school catchment area covers Crawley, Horsham and East Grinstead and the pupils come from a variety of socio and economic backgrounds. The school is predominately white British. There are currently 200 pupils on roll.
We believe that this Accessibility Plan is compliant with current legislation and requirements as specified in Schedule 10, relating to Disability, of the Equality Act 2010. School Governors are accountable fro ensuring the implementation, review and reporting on progress of the Accessibility Plan over a 3 year period.
Access and School Policy and Procedures
We provide a differentiated Foundation stage/ National Curriculum. We ensure that all pupils can access activities that we offer and adaptations to equipment and activities are made to fulfil the aim. For pupils to to access the curriculum lessons are highly differentiated and take account of individual learning needs. Priority is placed on pupil participation, as independently as possible. Adults are clear about the learning intentions of the lessons, class and activities.
A P/T nurse, part time physio and occupational therapist work alongside staff and parents to ensure that we meet the physical needs of all our pupils. We use adapted curriculum materials and sensory approaches. The peripatetic sensory team visit regularly to help us ensure pupils can access learning materials and experiences.
Our mini-buses are designed to take wheelchair users to ensure that no child misses out on school activities that take place off site. As a school we encourage independence in our pupils and strive to ensure that they experience full and rewarding lives.
Access to the School Environment
The building was purpose built in 2004 with good facilities for a variety of needs. The school is fully accessible for all pupils, staff and visitors. The school has a fully accessible hydrotherapy pool, light and sound room, immersive hub and dark room. The outdoor environment is also partially accessible The school will take account of the needs of pupils and visitors with physical difficulties and sensory impairments when planning and undertaking future improvements and refurbishments of the site and premises, such as improved access, acoustics, and colour schemes and more accessible facilities and fittings.
Access to Information
All information issued by the school aims to be user friendly. Newsletters incorporate photographs and where necessary symbols are used throughout the school to support the pupils’ communication, reading and understanding. Signing workshops have been offered to parents.
School Access Planning
New classrooms: July 2020
Associated policies and plan
This plan should be read in conjunction with other relevant documents including:
Equality policy
SEN policy
PDP








